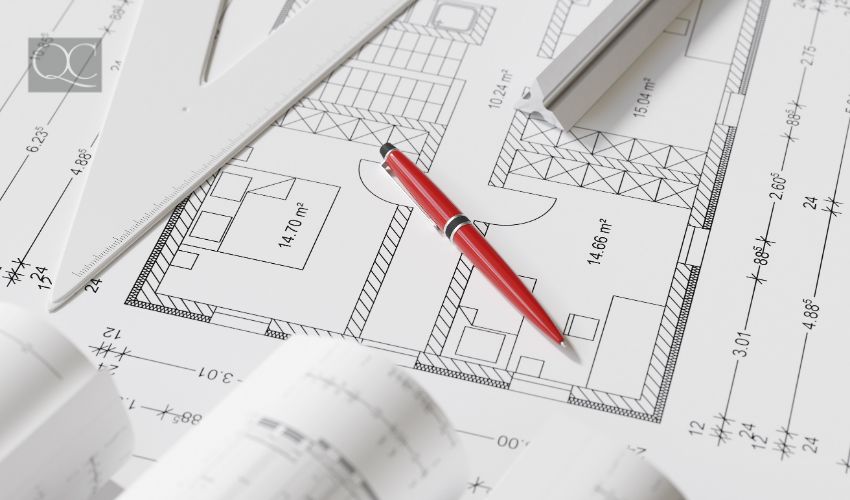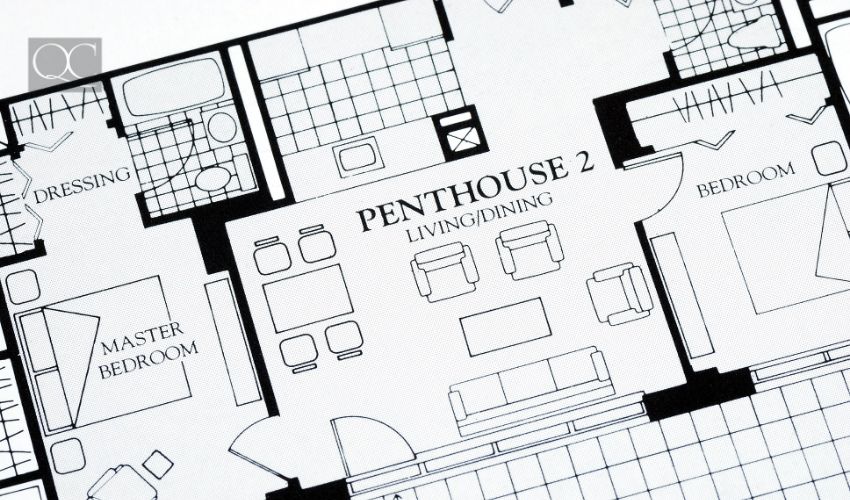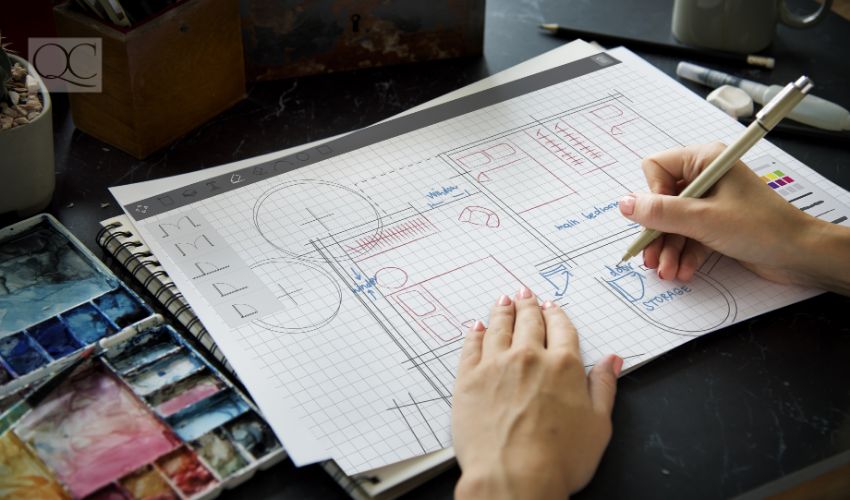Thinking of enrolling in online interior design courses? QC Design School tutor, Ivy Ellerby, breaks down the most common floorplan symbols you’ll encounter throughout your training!
The founder of Eastern Design and Home Staging, Ivy is an Accredited Staging Professional and Advanced Feng Shui Design Professional. As a renowned industry expert, Ivy uses her knowledge to help consumers increase profits on home sales and implement new design ideas into their living spaces.
New to Floorplans? No problem!
You might want to enroll in online interior design courses, but have never even looked at a floorplan before. Well, guess what? That’s totally okay!
In fact, that’s exactly why I’m here today: to help guide you along this process. So, let’s start with the basics. A floorplan refers to the map of an individual floor of a home. It’s a two-dimensional architectural drawing that shows the design of a house, or another construction project from above.
A floorplan would essentially be like taking the roof off your little sister’s doll house and looking down at what’s inside. They typically show structural elements such as:
- Walls;
- Doors;
- Windows;
- Stairs;
- Mechanical equipment for the plumbing, HVAC, and electrical systems.
Online interior design courses often start off by teaching student’s the basic symbols included within a floorplan. Furthermore, you’ll learn how to draw walls, windows, and doors before moving onto the more intricate elements.

Online Interior Design Courses: Floorplan Symbols
Floorplans use stylized symbols that often look like the outlines of the elements they represent. Tubs, stoves, sinks, and stairs are all familiar examples. Additionally, built-in elements of interior design – such as appliances, islands, cabinets, and bookshelves – are also common.
Most floorplans show the location of sinks, toilets, and other major fixtures. Some of the most important features to pay close attention to in a floorplan are the kitchen and bathroom layouts. Online interior design courses will always have at least ONE exercise that focuses on these two areas. This is because the placement of these key features will determine if a home is comfortable… or if it’s awkward.
For example, if a toilet is placed too close to a vanity, the bathroom might be difficult to use comfortably. Plus, this could cause a problem with keeping the space hygienic. (After all, who wants their toothbrush sitting on the counter next to the toilet? Eww!) A floorplan gives you an instant visual aid. It’ll help you determine if the spacing of key features meets the desired look and feel of the room.
Walls, Windows, and Doors
During your online interior design courses, you’ll see that in floorplans, walls are typically represented by solid lines. Doors and windows are elements found on every floorplan, with stairs being almost as common. Doors appear as gaps in a wall, often with an arc showing the way the door should swing. Windows are similar, appearing as narrow boxes in walls. Stairs are depicted most often as a series of rectangles.

Therefore, when you leave a break in a wall, a symbol for a door or window MUST be placed in that open space. This is the only way to clarify what that opening is supposed to represent. Online interior design courses give you a key to the most-used symbols, so that students are constantly exposed and able to learn them little by little. It’s almost like learning a new language – and just like with any language, the more you practice it, the more fluent you’ll become!
Just keep in mind that floorplans will get more complicated, based on the design style it represents. If wanted (or needed), they can be used to provide extremely detailed information! One example might be the type of doors and windows that are installed. This would change the way the doors and/or windows are drawn in the floorplan.
Here’s an Example…
Let’s look at a series of different doors as an example:
- Hinged doors;
- Double doors;
- Bi-fold doors;
- Pocket doors;
- And standard sliding doors.
Firstly, hinged doors that provide entry to a room are drawn with a curved line. This curved line forms a quarter-circle (90°) arc. Secondly, double doors look like a stylized letter “M”, with two curved lines meeting at the center. Next, a bi-fold door, often used on a closet, would be shown as being open. This symbol would look like two peaked tents with a space between them. The space indicates where the doors will meet when closed.
Fourthly, a pocket door is a sliding door that mostly disappears into the wall when open. And finally, a standard sliding door is shown as a thinner line extending from a wider, dark rectangle.

Online Interior Design Courses: Decorating Your Space
Once all of a space’s architectural features have been added to your floorplan, it’s time to look at furniture layouts. A good online interior design course will teach you how to determine a room’s focal point. The focal point will act as a guide for where you should arrange furniture (i.e. sofas, tables, and chairs).
There are also other considerations to account for, such as:
- Heating and cooling fixtures, such as floor vents;
- Traffic flow;
- Furniture scale;
- And symmetry.
Furniture not only has to match a desired design style; it must also provide a sense of balance. This is critical for the brain to perceive the space as visually appealing! In other words: all of the big, heavy furniture should not sit against one wall, while nothing is on the opposite side of the room. This kind of set-up would look unbalanced and feel awkward upon entry.

Remember: Take Your Time
I won’t mince words: learning all the ins and outs of floorplans takes a while to master. You won’t be able to understand everything right away, and that’s okay. This is exactly why you should take online interior design courses! They are the BEST way to start learning how to draw and read simple floorplans. Trust me, this knowledge will do wonders for your professional design career.
After all, a floorplan is the starting point for any designer. It helps to translate a designer’s vision to his or her clients. Furthermore, floorplans also provide the technical information needed by specialty contractors, such as flooring experts. A clever layout will make all the difference in helping a client get the most out of their space!


